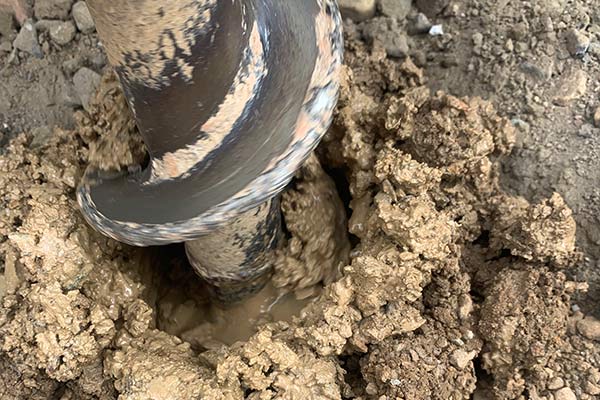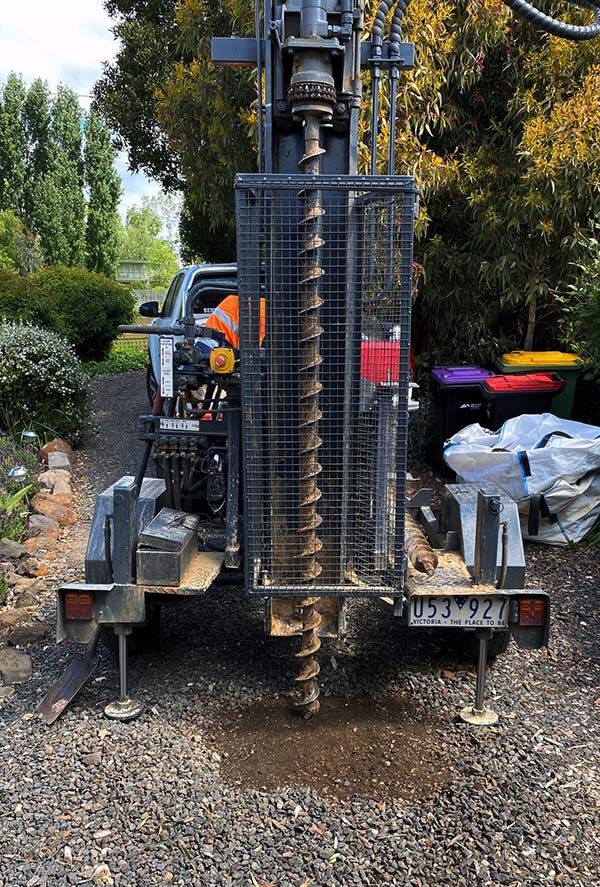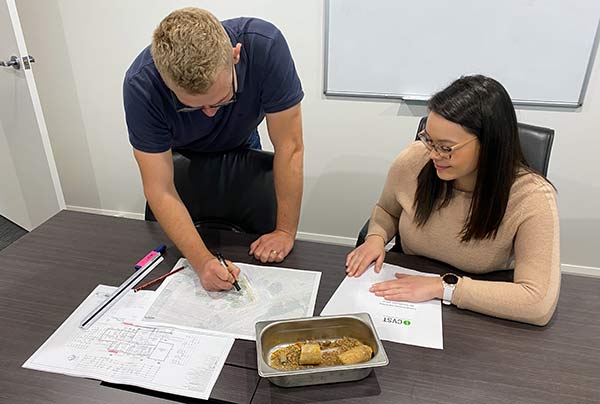Over 2,500 projects delivered for Central Victorians by Central Victorians
Central Victorian
Soil Testing
Whether you are a family looking to build your first home, or a renowned builder, CVST will deliver quality geotechnical services to support your next project.
Our Services
Central Victorian Soil Testing delivers quality geotechnical services including Site Classifications, Geotechnical Investigations, and slab, footing and retaining wall design and guidance.
Our range of services have been and will continue to be developed to best support our clients in the early stages of their projects.

Geotechnical Lab Services
Our laboratory services include shrink/swell testing, atterberg limits, compaction and California Bearing Ratio (CBR), and soil identification.
Geotechnical Investigation
A geotechnical investigation is required to inform the design of various commercial and public structures. The investigation explores the subsurface and provides recommendations on the structural interaction with the soil such as foundations, retaining walls, or slope stability.
Geotechnical Inspections
CVST employ qualified Geotechnical Engineers capable of conducting various geotechnical inspections including: footing inspections and footing probes of existing foundations, subgrade inspections for pavements, and Dynamic Cone Penetrometer (DCP) tests to confirm bearing capacity.
Geotechnical Drilling
Whether it’s for bulk sampling, environmental samples, or you’re just interested in what soils are below your property, we conduct drill-only services on hourly rates.
Site Classification (Soil Testing)
Prior to any new home or extension, a site classification report will be required. In order to receive a building permit. A site classification explores the soils below the surface and assesses how they react when they are exposed to moisture.
Bushfire Attack Level (BAL) Assessment
When your property is in a Bushfire Prone Area (BPA) you will require a BAL for your dwelling or extension. CVST can establish this BAL using Australian Standard AS3959-2018 by assessing the vegetation and topography around your site.
Wind Classification Assessment
The design of your structures wall and roof framing is driven partly by the wind speeds your site is exposed to. CVST can undertake a Wind Classification Assessment which informs the designers of the design wind speed for your site using the methods prescribed in AS4055.
Survey
CVST can undertake spot levels (dumpy and laser level) across proposed building envelopes or properties. This survey is usually undertaken to assess whether any cutting or filling is required for the level building pad. Contour plans can be provided in AutoCAD format.
Working with Central Victoria Soil Testing
Big Experience, Local Focus
CVST employs qualified geotechnical engineers and project managers to ensure you are getting the best quality service for your project.
Working with CVST, you’ll be engaging a consultant who operates transparently, delivers on time, and is prompt to address your queries and keep your projects moving. We always strive to extend our knowledge and expertise to ensure you are getting the benefits of the latest research on your projects.
Working with CVST, you get:
Qualified Personnel
Our personnel have over 35 years of experience in the geotechnical engineering industry, with experience including geotechnical investigation, soil testing, oil and gas, deep foundations, footings, and retaining wall design.
Customer Focus
We endeavour to do more than the minimum. We want you, our clients, to understand what it is and why it is important when you are requesting a soil test in order for you to have the knowledge to maintain your new asset in good order.
Locally Owned
CVST is locally owned and operated with a vested interest in improving our community.
Accredited
CVST operates under ISO:9001 accredited procedures and is currently in the process of applying for NATA accreditation.

2,500 +
Projects Completed
1,700 +
Unique Clients
116
Localities Tested
How to Work With Us
It’s simple to work with us, call now on 0407 099 596

Consultation
Call or Email CVST via email or phone to discuss requirements for your upcoming projects.

Field Works
After determining the required scope, we will attend the site to perform the site investigation.

Reporting
Your report is prepared and submitted.
About Us
Based in Bendigo, Victoria, Central Victorian Soil Testing aims to provide quality geotechnical consulting services to regional Victoria.
Operating since 2013, we have provided numerous site classification reports for owners, builders, and developers.
We pride ourselves on operating transparently and educating potential clients on what soil testing is and why it is important.

What Our Clients Say

John Doe

Jessica Smith






