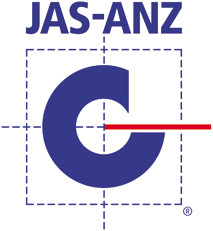Our Services
Central Victorian Soil Testing has a range of resources to meet the most complex geotechnical projects.
Geotechnical Lab Services
Our laboratory services include shrink/swell testing, atterberg limits, compaction and California Bearing Ratio (CBR), and soil identification.
Geotechnical Investigation
A geotechnical investigation is required to inform the design of various commercial and public structures. The investigation explores the subsurface and provides recommendations on the structural interaction with the soil such as foundations, retaining walls, or slope stability.
Geotechnical Inspections
CVST employ qualified Geotechnical Engineers capable of conducting various geotechnical inspections including: footing inspections and footing probes of existing foundations, subgrade inspections for pavements, and Dynamic Cone Penetrometer (DCP) tests to confirm bearing capacity.met.
Geotechnical Drilling
Whether it’s for bulk sampling, environmental samples, or you’re just interested in what soils are below your property, we conduct drill-only services on hourly rates.
Site Classification
(Soil Testing)
Prior to any new home or extension, a site classification report will be required. In order to receive a building permit. A site classification explores the soils below the surface and assesses how they react when they are exposed to moisture.
Bushfire Attack Level (BAL) Assessment
When your property is in a Bushfire Prone Area (BPA) you will require a BAL for your dwelling or extension. CVST can establish this BAL using Australian Standard AS3959-2018 by assessing the vegetation and topography around your site.
Wind Classification Assessment
The design of your structures wall and roof framing is driven partly by the wind speeds your site is exposed to. CVST can undertake a Wind Classification Assessment which informs the designers of the design wind speed for your site using the methods prescribed in AS4055.
Survey
CVST can undertake spot levels (dumpy and laser level) across proposed building envelopes or properties. This survey is usually undertaken to assess whether any cutting or filling is required for the level building pad. Contour plans can be provided in AutoCAD format.
Associations & Memberships
- Victorian Building Authority (VBA)
- National Engineering Register
- Engineers Australia
- Australian Geomechanics Society
FAQs
Working with CVST, you’ll be engaging a consultant who operates transparently, delivers on time, and is prompt to address your queries and keep your projects moving. We always strive to extend our knowledge and expertise to ensure you are getting the benefits of the latest research on your projects.
- Drawings, plans, or Section 32 detailing location of your dwelling
- Site access requirements including whether there are locked gates, and times the site can be accessed
Call us on 0407 099 596 or drop an email to admin@cvst.com.au





